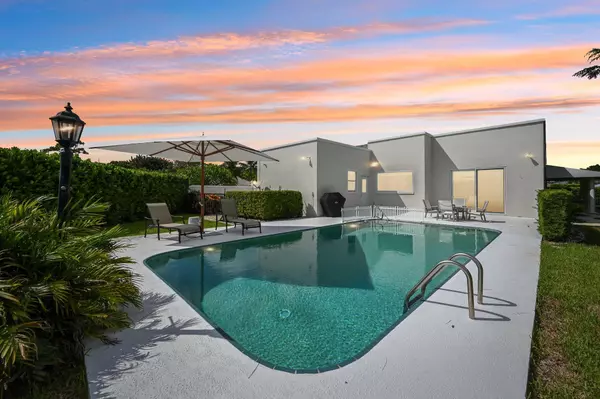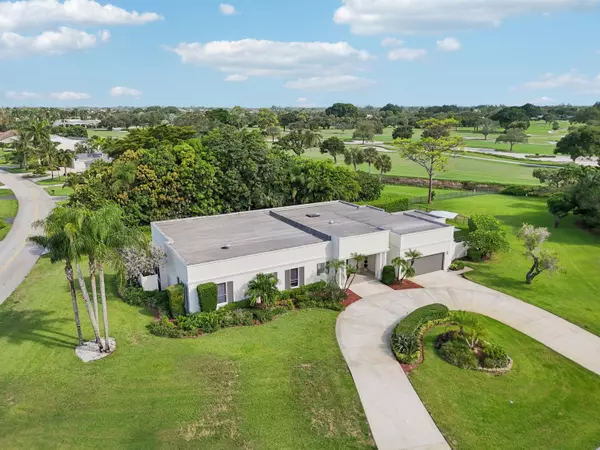
4 Beds
4.1 Baths
4,437 SqFt
4 Beds
4.1 Baths
4,437 SqFt
Key Details
Property Type Single Family Home
Sub Type Single Family Detached
Listing Status Active
Purchase Type For Sale
Square Footage 4,437 sqft
Price per Sqft $336
Subdivision Atlantis 1 City Of
MLS Listing ID RX-11121076
Style Contemporary,Ranch
Bedrooms 4
Full Baths 4
Half Baths 1
Construction Status Resale
HOA Y/N No
Year Built 1981
Annual Tax Amount $9,061
Tax Year 2024
Lot Size 0.743 Acres
Property Sub-Type Single Family Detached
Property Description
Location
State FL
County Palm Beach
Area 5700
Zoning R1AA(c
Rooms
Other Rooms Family, Great, Laundry-Inside
Master Bath Dual Sinks, Mstr Bdrm - Ground, Spa Tub & Shower
Interior
Interior Features Bar, Ctdrl/Vault Ceilings, Entry Lvl Lvng Area, Kitchen Island, Roman Tub, Split Bedroom, Volume Ceiling, Walk-in Closet
Heating Central, Electric
Cooling Central, Electric
Flooring Marble, Wood Floor
Furnishings Furniture Negotiable
Exterior
Exterior Feature Fence, Open Patio, Open Porch
Parking Features 2+ Spaces, Drive - Circular, Driveway, Garage - Attached, Golf Cart, Street
Garage Spaces 2.5
Pool Inground
Community Features Gated Community
Utilities Available Cable, Electric, Public Sewer, Public Water
Amenities Available Basketball, Bike - Jog, Cafe/Restaurant, Clubhouse, Golf Course, Picnic Area, Playground, Street Lights, Tennis
Waterfront Description Canal Width 1 - 80,Interior Canal
View Canal, Garden, Golf, Pool
Exposure North
Private Pool Yes
Building
Lot Description 1/2 to < 1 Acre, Corner Lot, Cul-De-Sac, Golf Front, Paved Road, Sidewalks
Story 1.00
Unit Features Corner,On Golf Course
Foundation CBS, Concrete
Construction Status Resale
Schools
Elementary Schools Starlight Cove Elementary School
Middle Schools Tradewinds Middle School
High Schools Santaluces Community High
Others
Pets Allowed Yes
Senior Community No Hopa
Restrictions Commercial Vehicles Prohibited,No RV
Security Features Gate - Manned
Acceptable Financing Cash, Conventional
Horse Property No
Membership Fee Required No
Listing Terms Cash, Conventional
Financing Cash,Conventional
Pets Allowed No Restrictions
Virtual Tour https://www.zillow.com/view-imx/2eb75cf0-1b7b-4fb5-a5a7-7670104a5be0?wl=true&setAttribution=mls&initialViewType=pano






